What should you know
Each house plan meets or exceeds nationally recognized building codes and consists of your choice of foundation, complete floor plans, exterior elevations, roof plan, building cross section, and building specifications
1. Exterior Elevations
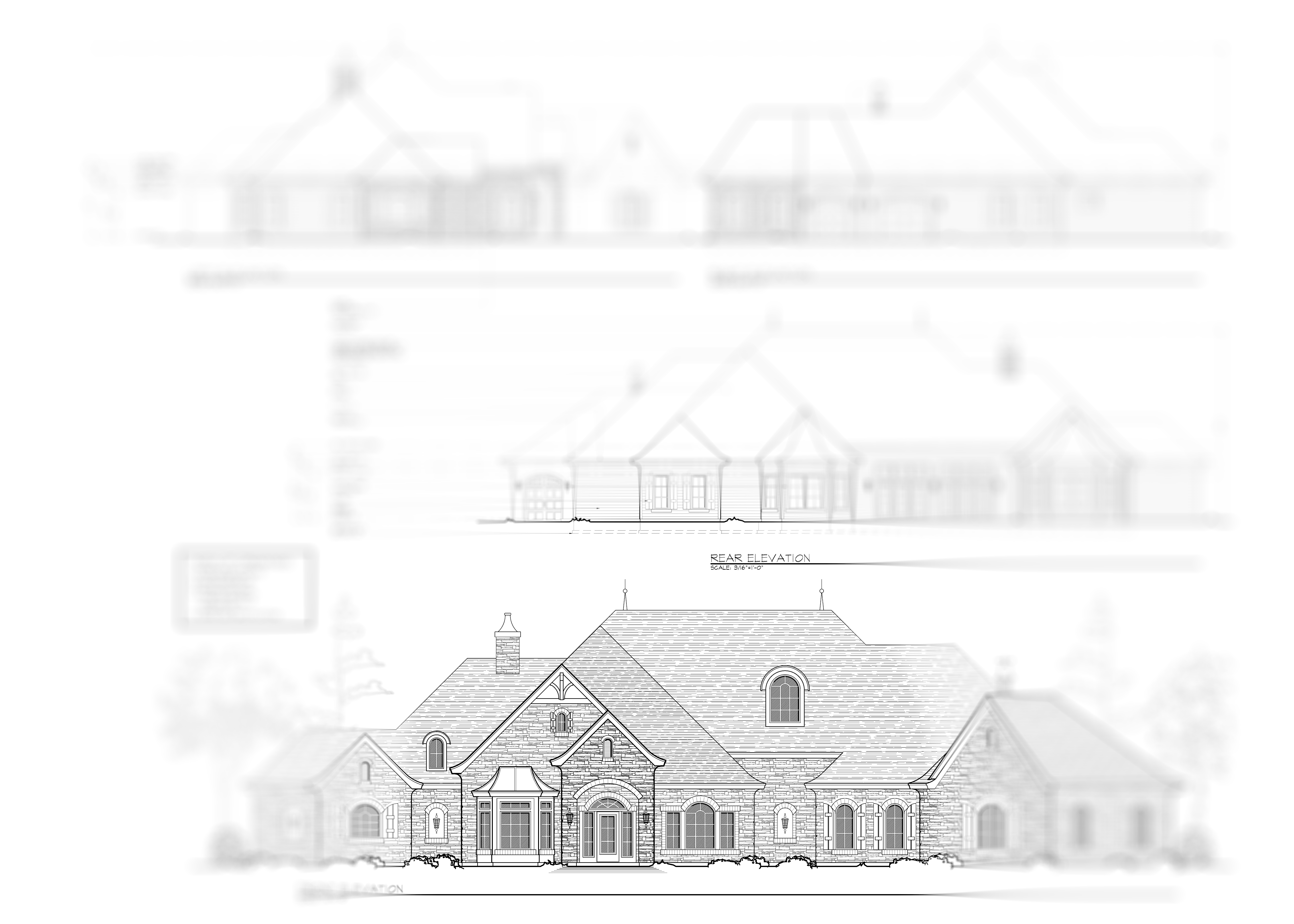
Exterior Elevations show the front, rear and sides of the house, including exterior materials, details and measurements.
2. Detailed Floor Plan
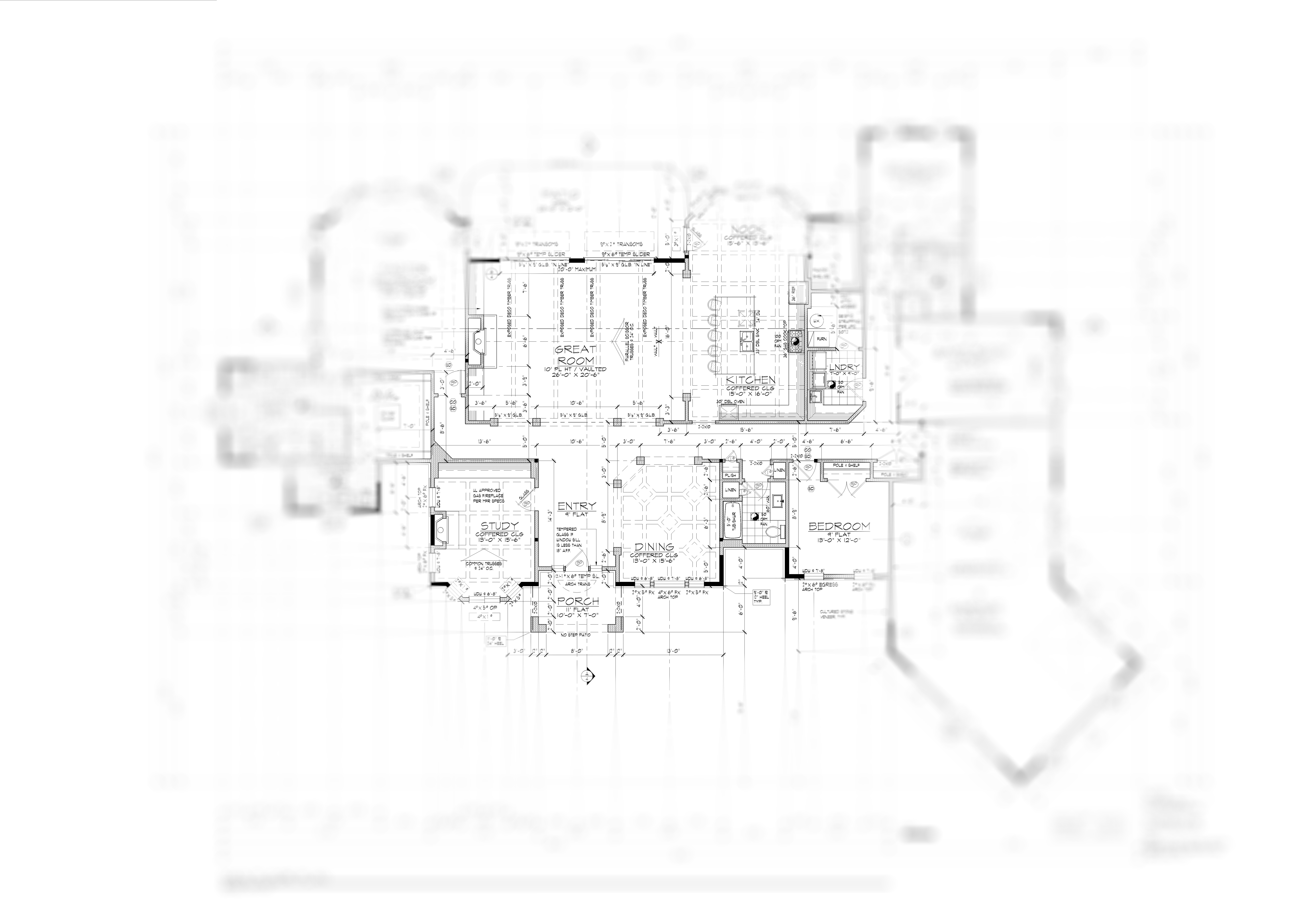
Detailed floor plans show the placement of walls and the dimensions for rooms, doors, windows, stairways etc. for each level of the house.
3. Foundation Plans
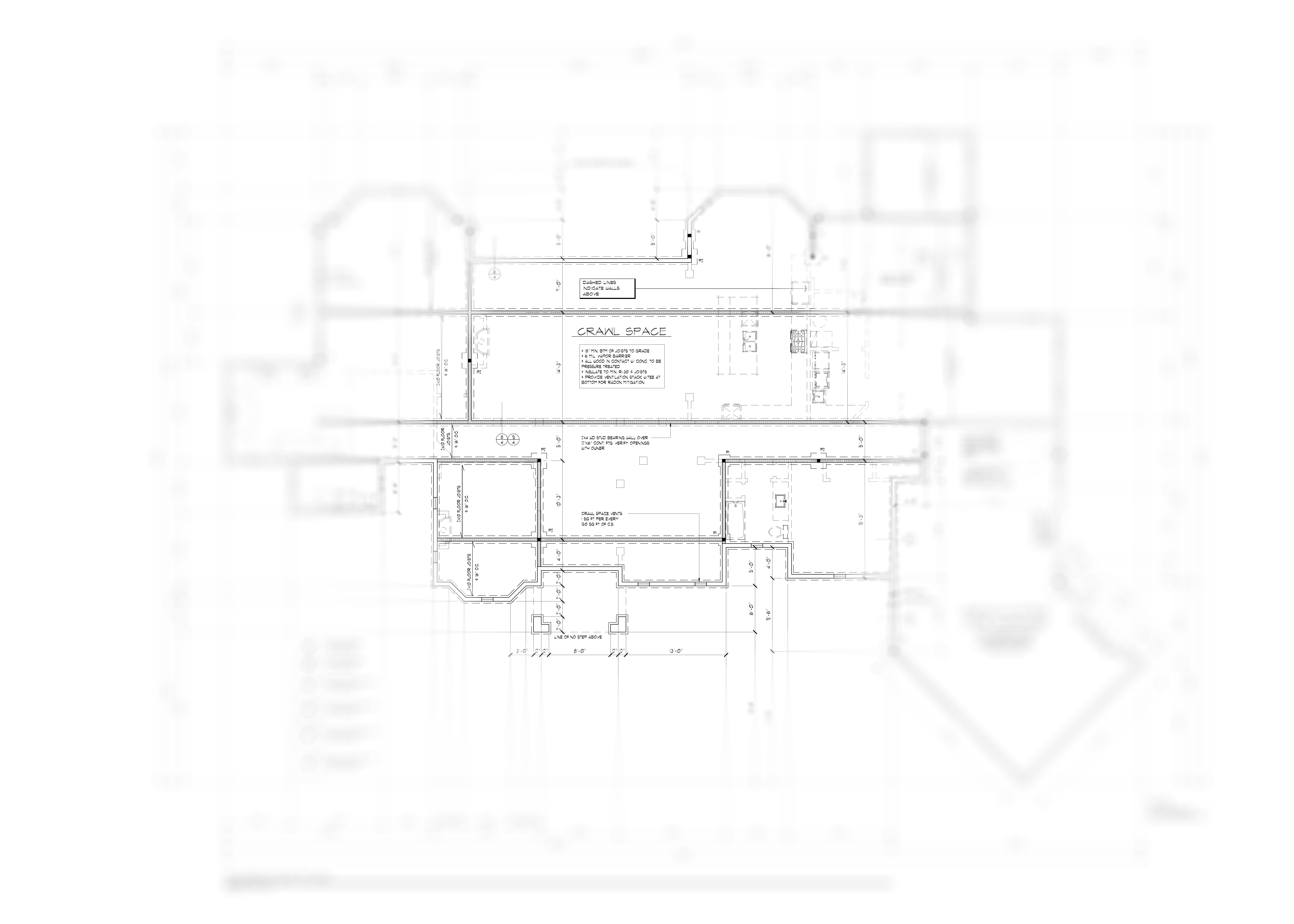
Foundation plans show a basement, crawlspace or slab, depending on what is available for the plan. The foundatio plans detail the layout and construction of the foundation.
4. Roof Plans
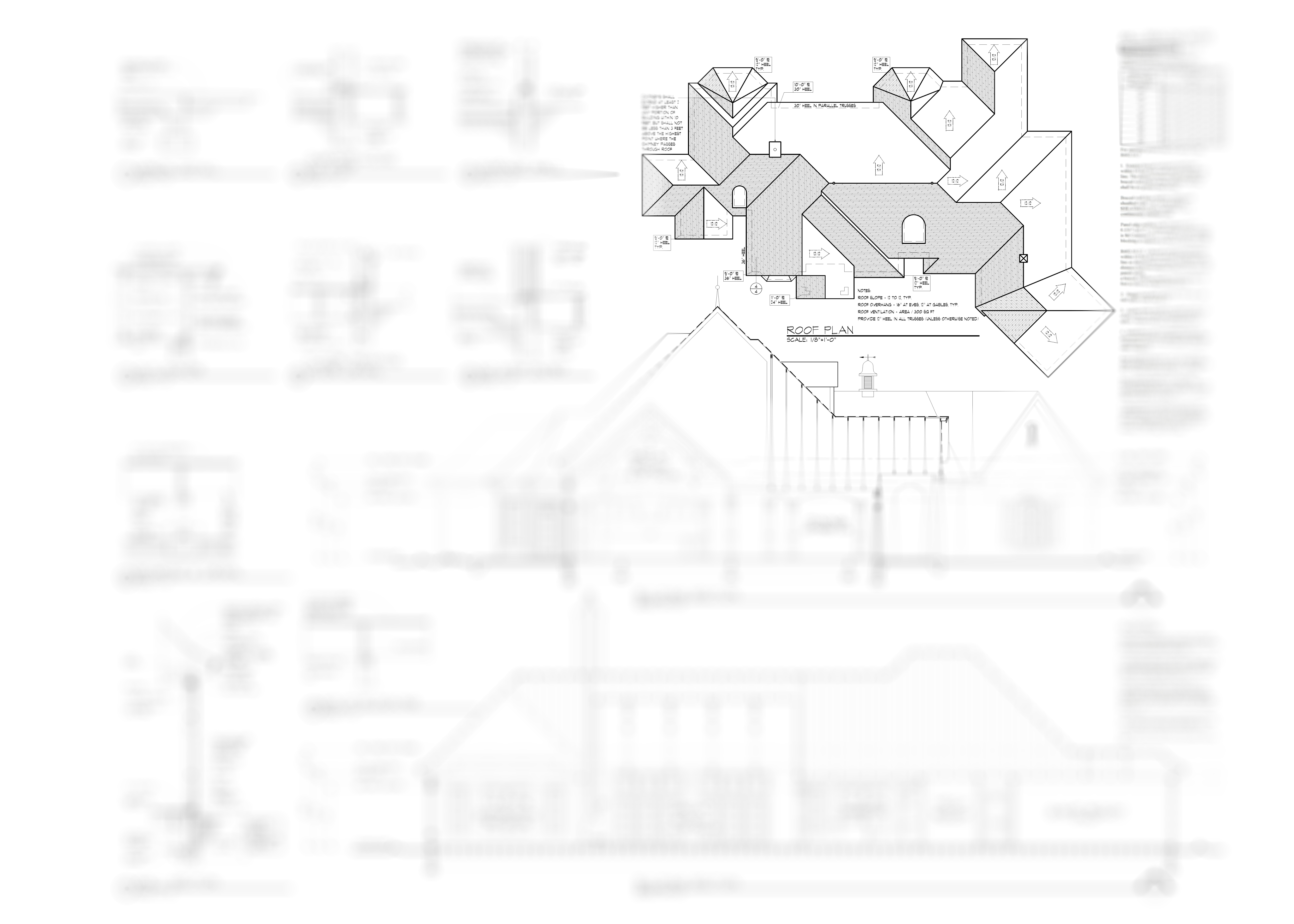
Roof plans show the pitch and configuration of the roof.
5. Building Section
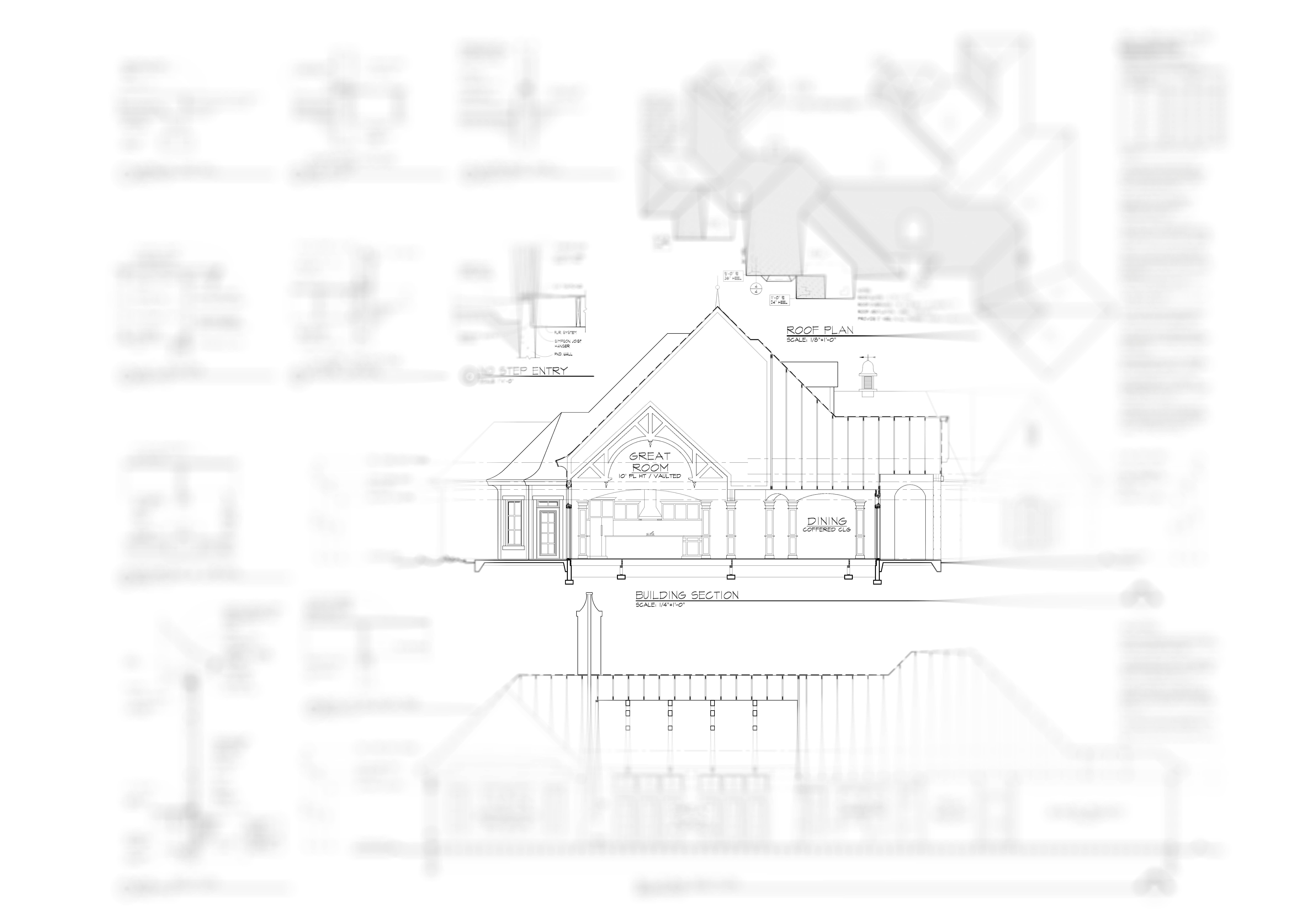
Building sections show details of the house as if it were sliced from the roof to the foundation. The cross sections detail the construction of the home, insulation, flooring and roofing.
6. Building Specifications
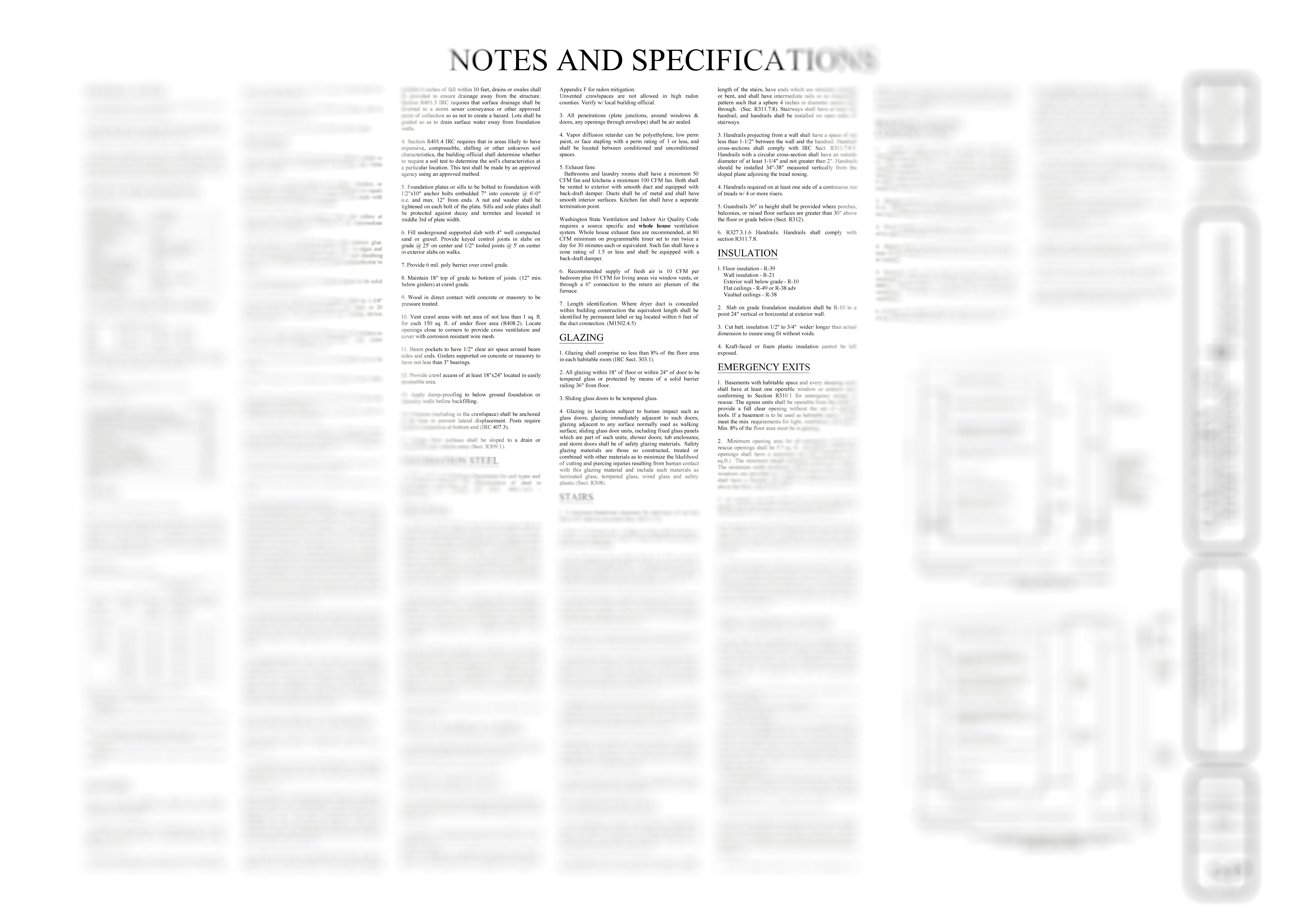
Building specifications provide instructions and information about typical structural details, IRC structual specifications and building codes.
Can you plans be changed? Yes. All of our plans can be changed to match your personal needs.
- All plans can be changed to come with any foundation (Basement, Slab, or Crawl Space), depending on lot.
- All exterior elevations can be changed to fit the look of your new dream home.
- All changes and additional services are $80/Hour.
Can your plans be changed?
Yes. All of our plans can be changed to match your personal needs.
- All plans can be changed to come with any foundation (Basement, Slab, or Crawl space), depending on lot.
- All exterior elevations can be changed to fit the look of your new dream home.
Stock Plan Prices
1 Set w/PDF
0-1,200 Sq. Ft
$650
1,201-1,700 Sq. Ft
$750
1,701-2,200 Sq. Ft
$850
2,201-3,000 Sq. Ft
$950
Auto CAD File
0-1,200 Sq. Ft
$1,050.00
1,201-1,700 Sq. Ft
$1,250.00
1,701-2,200 Sq. Ft
$1,450.00
2,201-3,000 Sq. Ft
$1,650.00
- All changes made after completion of working drawing will be $80.00 per hour.
- Additional $0.20 per Sq. Ft over 3,000 Sq. Ft.
