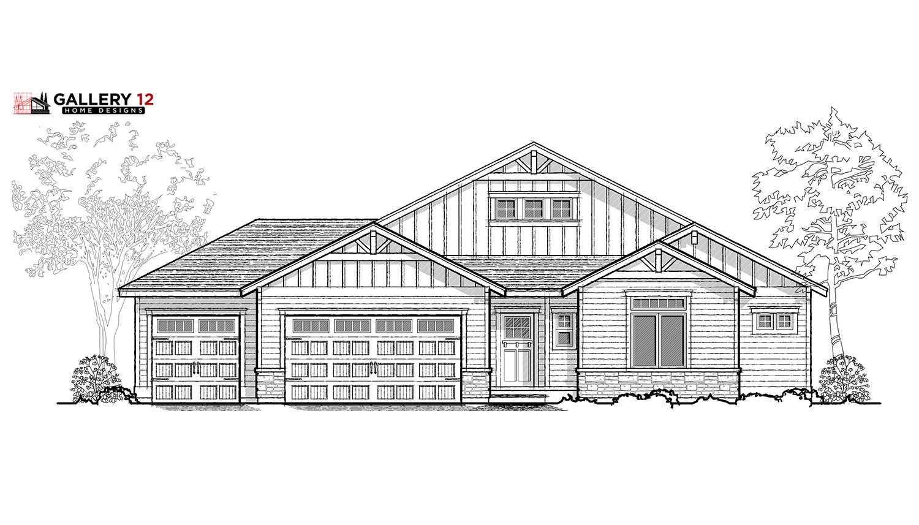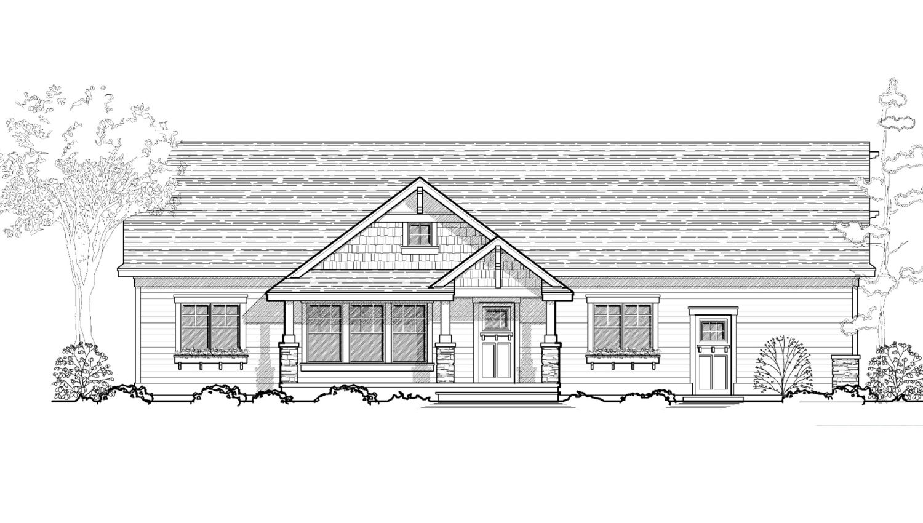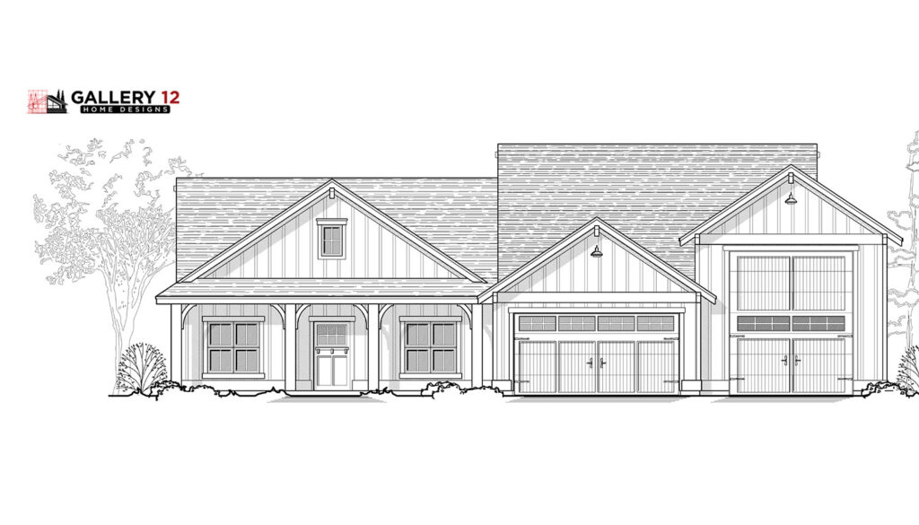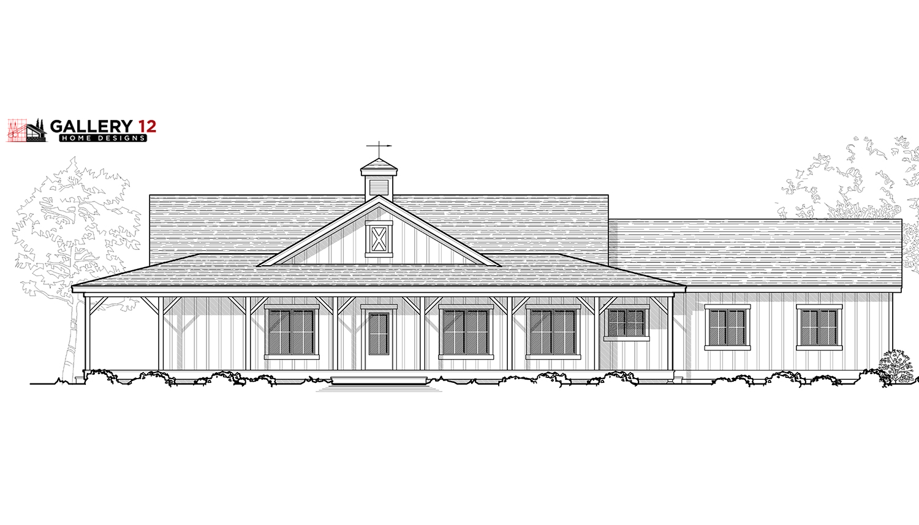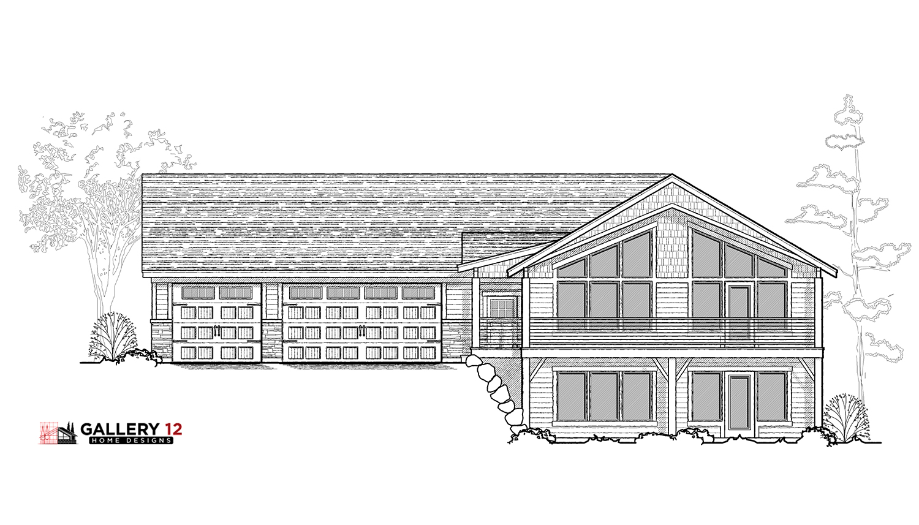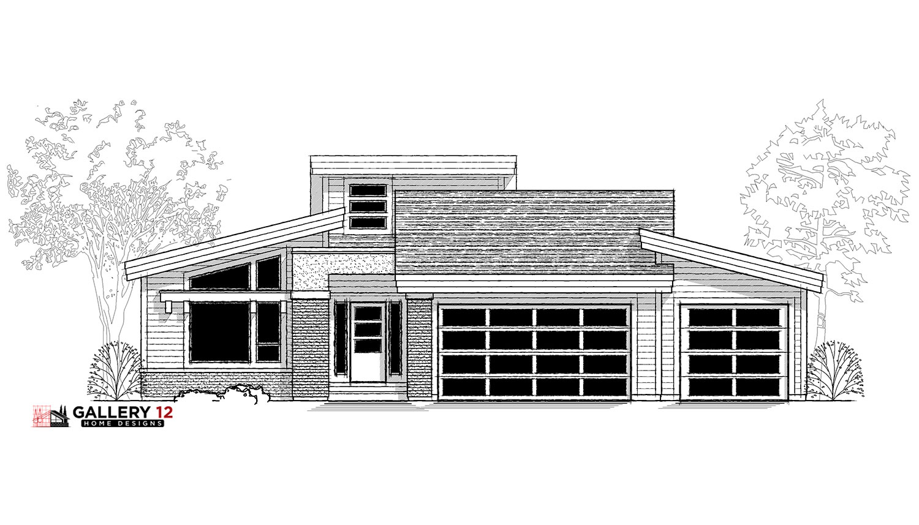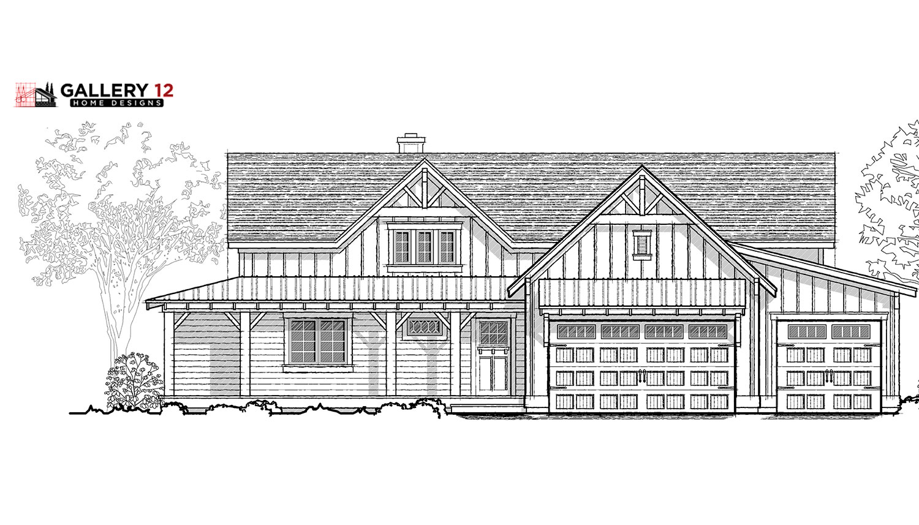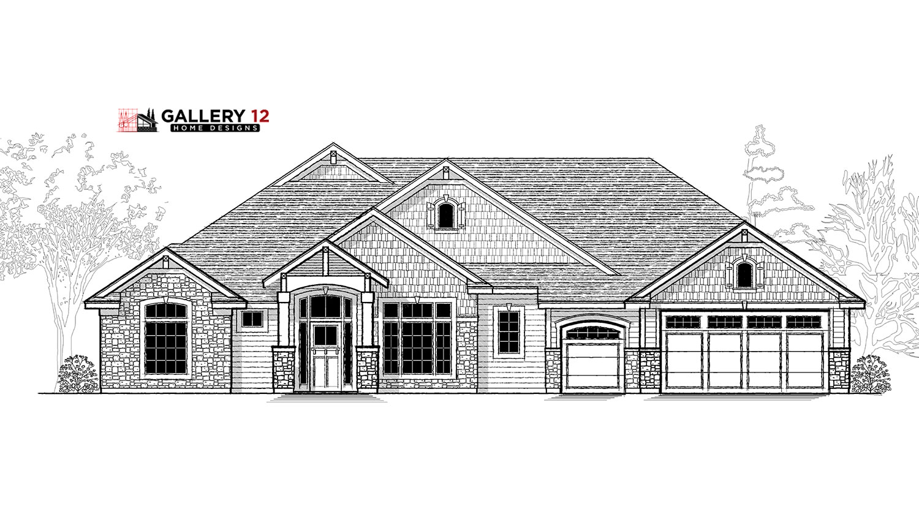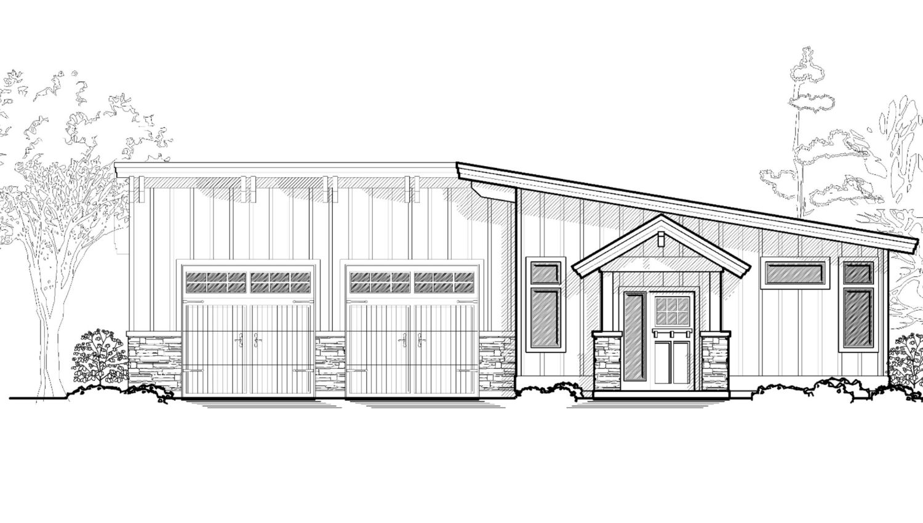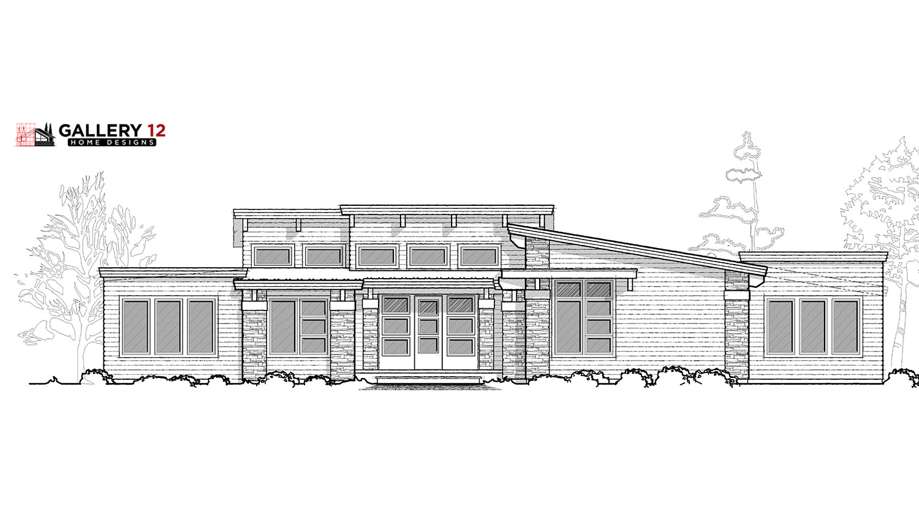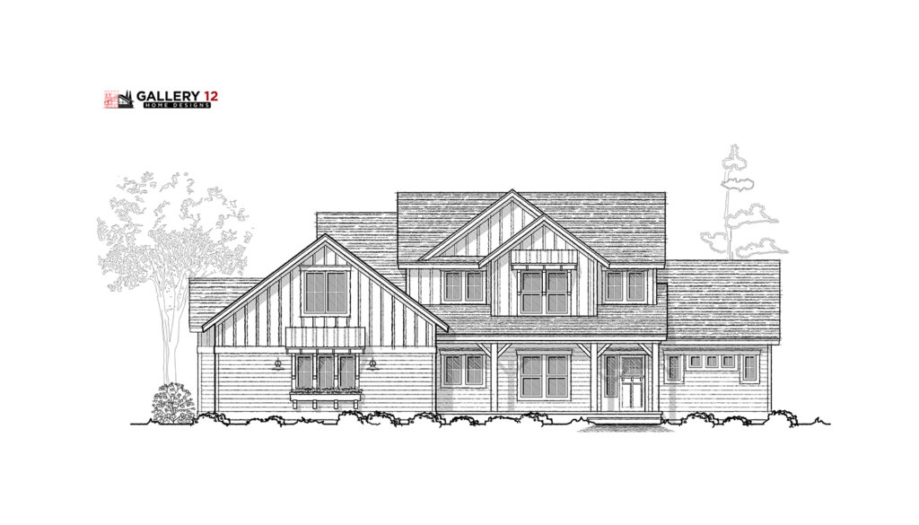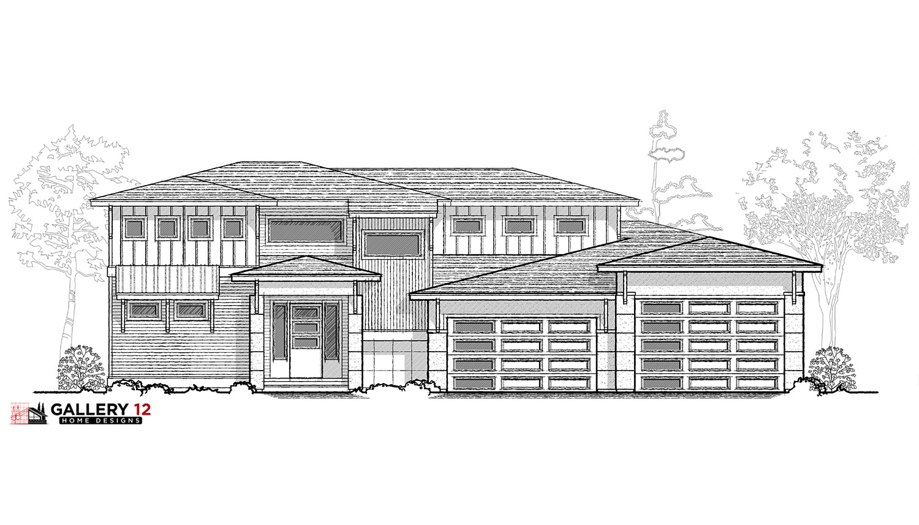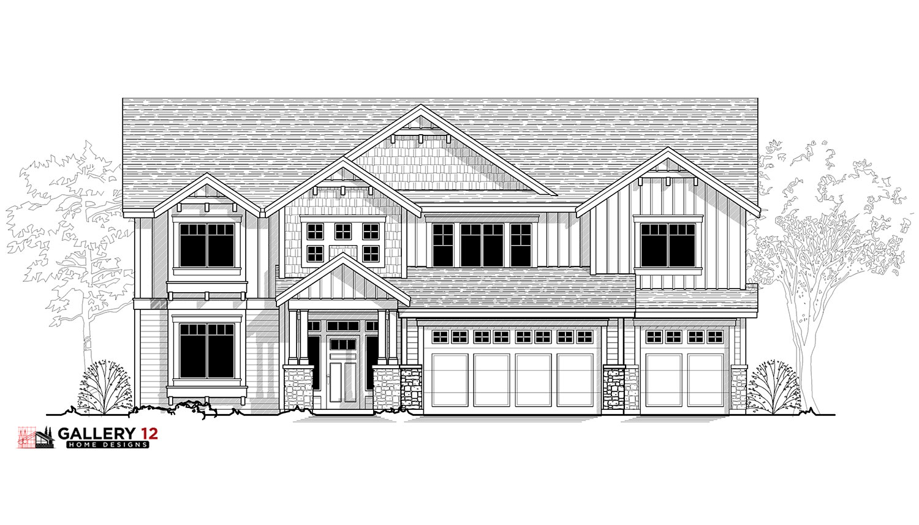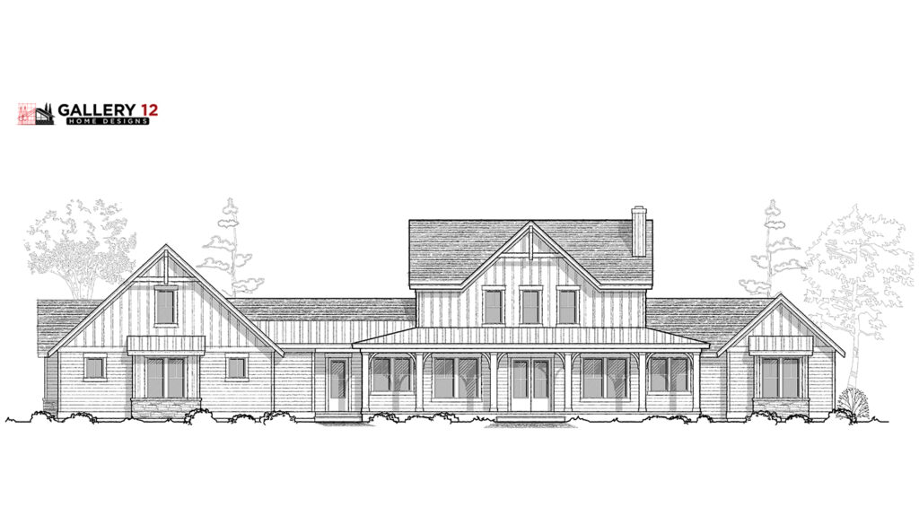Quality is paramount at Gallery 12 Home Designs!
Every home we design is created with you in mind: Your lifestyle, your tastes, your budget. We have created hundreds of designs you can select today, or you can work with us to customize and modify a deisgn just for your needs.
Search Our House Plans and Find Your Dream Home
Let Us Custom Design Your Castle!
Each house plan meets or exceeds nationally recognized building codes and consists of your choice of Foundation, Exterior Elevations, Roof Plan, Main Floor Plan, Second Floor Plan, Building Cross Section, Building Details, Beam Calculations, and Structural Specification Notes.
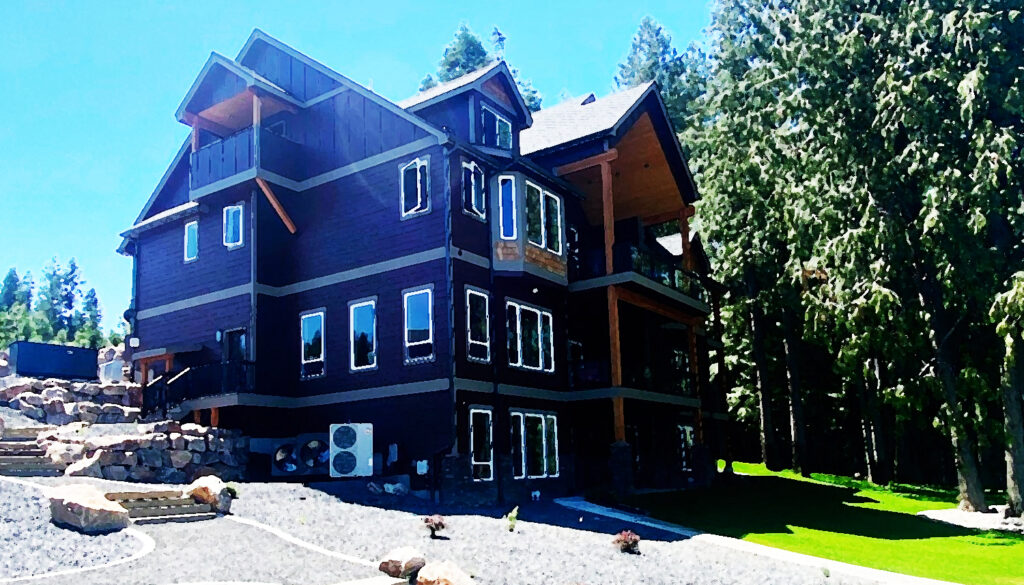
Livable, Buildable Home Plans
It is our goal to offer you the best home design to meet your needs, whether it be a lakeside retreat, retirement bungalow, or family home. The team at Gallery 12 Home Designs is experienced and adept at customizing homes that fit your lifestyle. Search our plans to find something that matches your ideal, and if you don’t find one or two that fit, count on us to create it just for you!
Some of Our New Designs
View these designs and many more on our dedicated home plan website.
Custom Home Design Services
Make your home personal
We’ll take a sketch off a dinner napkin, your ideas off Pinterest, or even a simple concept you have, and our team will convert all your dreams into reality. Together, we’ll work to create a floor plan and look that fits all your needs, finishing with a completed construction set you can build.
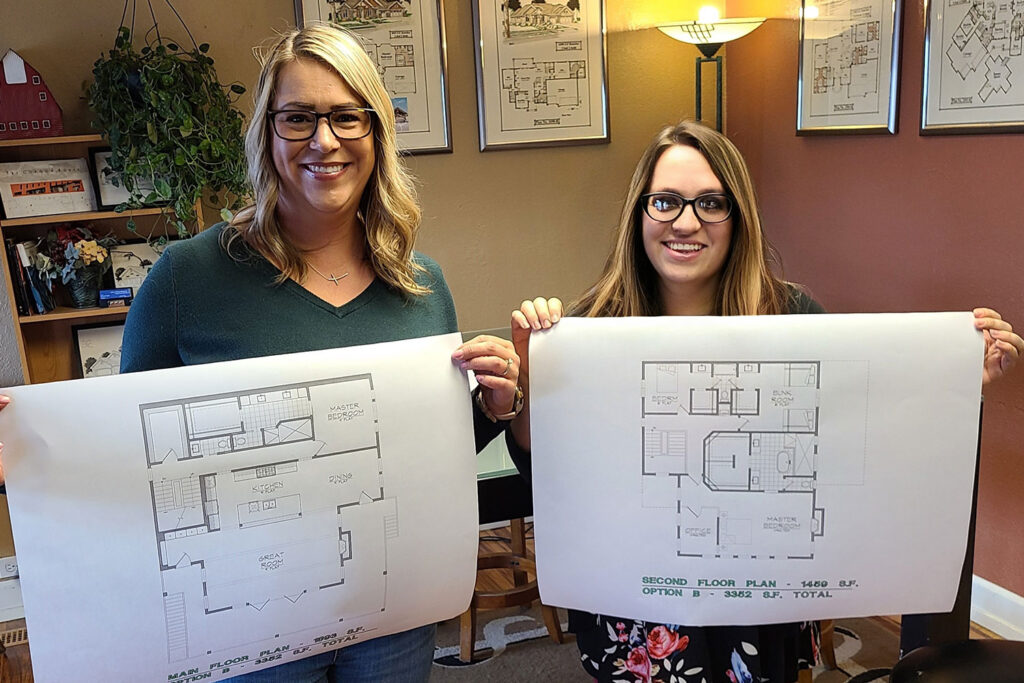
Our Design Process
We take care of all you needs and desires throughout the process. Your design consultant will work with you to establish your criteria, budget and technical requirements.
Initial Consultations
We will sit down with you to discuss your ideas and dreams for your new home, and help you find the best fit for you. Whether we can find a stock plan that needs a few tweaks to make it perfect for your family, or if a custom home design that will have everything you've dreamed of is the right way for you. You'll have a designer available to help with plan customization or tech^ical questions.
Design Completion & Review
Once you choose the best plan for your family, we will go to work customizing, designing. and modifying your floor plan until it has everything perfect for you. After the floor-plan is exactly what you've dreamed of, we will then create the perfect exterior look that fits what you've pictured driving home to every night.
Construction Documents
After the preliminary designs are complete and everything you want is in your design, we will finish the construction drawings for you to start the building process. Our final construction set consists of all 4 exterior elevations, roof plan, structural floor plans, foundation plan, building cross sections, typical construction details and IRC structural specifications. You are then ready to take these to your builder and start building your dream home!
Work With us
“By wisdom a house is built, and by understanding it is established”
Proverbs 24:3

